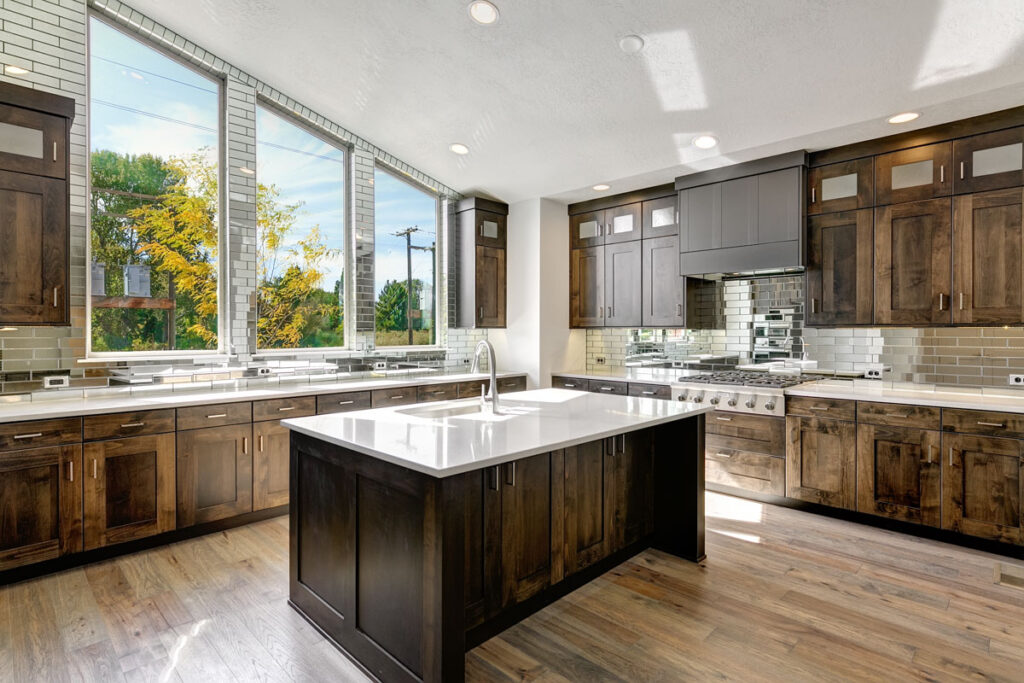We are so excited to show off The Wayne! This unique Warm Springs Village floorplan is now available, but we can’t imagine it will be for long! The Wayne is a spacious mid-century modern inspired dream in the heart of beautiful North East Boise. It only takes one step through the front door to see what makes The Wayne so special. You will love the ultra-cool brick detailing in the entry-way, and the upgraded designer details in the kitchen, as well. Its modern reflective backsplash climbs to the ceiling and surrounds the oversized windows. Additionally, this gourmet space features custom cabinetry, and sparkling quartz countertops. The nearby living room is flooded with light and includes a brick fireplace which is flanked with built-in cabinetry. It’s these kinds of thoughtful details that make homes at Warm Springs Village so special.
In addition to the incredible details of the open concept kitchen and living room, the bedrooms in the Wayne were designed with you in mind, as well! This spacious home includes a first-floor bedroom with a nearby full bath, creating a versatile and functional space. The upstairs master suite is a relaxing oasis and features great views of the nearby Foothills. The spa-inspired master bath includes a huge tub, dual vanities, and a walk-in closet! Because of these thoughtful details, you may never want to leave, and we wouldn’t blame you!
The Wayne is part of our Carriage Lane collection of homes at Warm Springs Village. These homes look out over the nearby Greenbelt, have convenient back alley load garages, and feature low-maintenance designs. Despite their low-maintenance functionality, Carriage Lane homes all include nicely sized private outdoor spaces, so you don’t have to sacrifice anything! It doesn’t get much better than that!
The WAYNE
2538 E Warm Springs Ave
3 BED | 3 BATH | 3 CAR | 2600 ASF
Ready to learn more about Warm Springs Village?
Call, text or email Kami 208.713.1933 | kami@o2realestategroup.com
For more information about other listings in the area, click HERE!
Click HERE for a virtual tour!
Click here for directions and model home hours.
*BTVA

